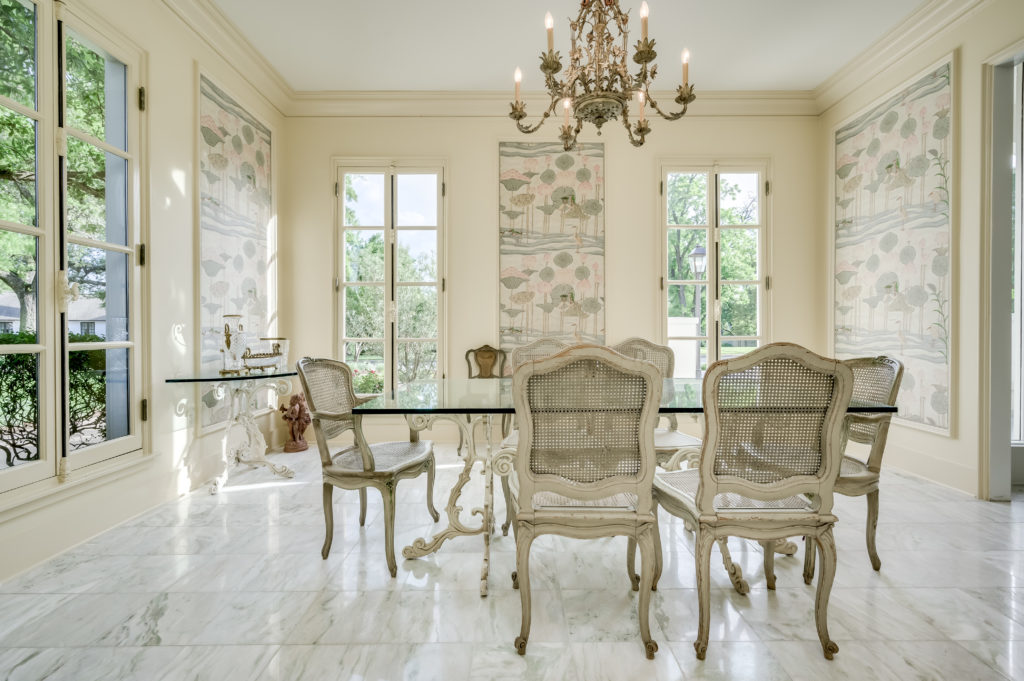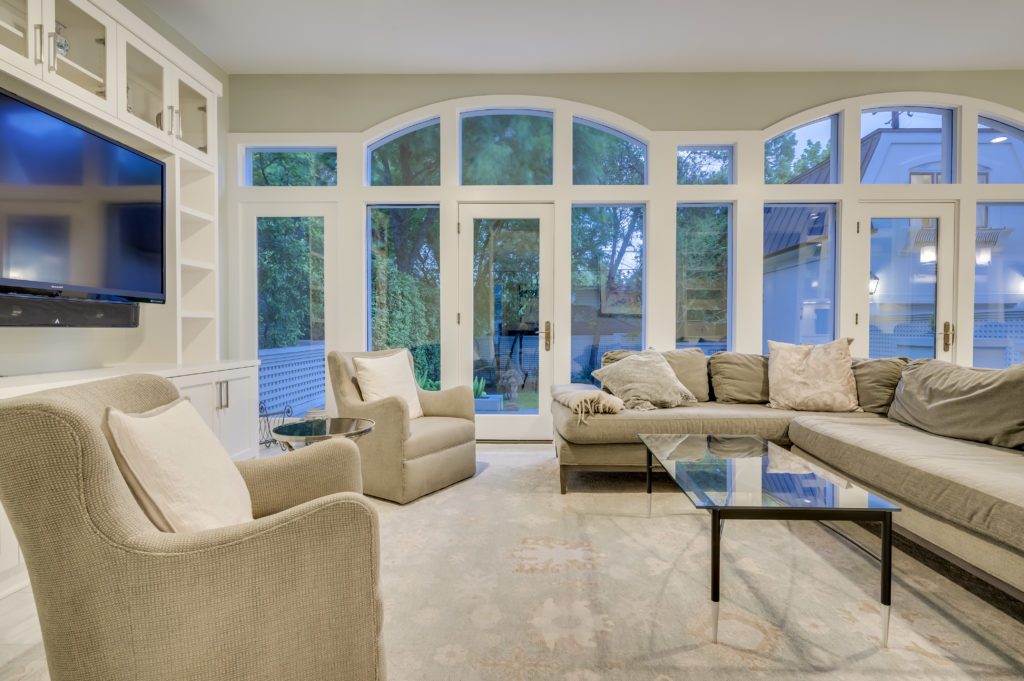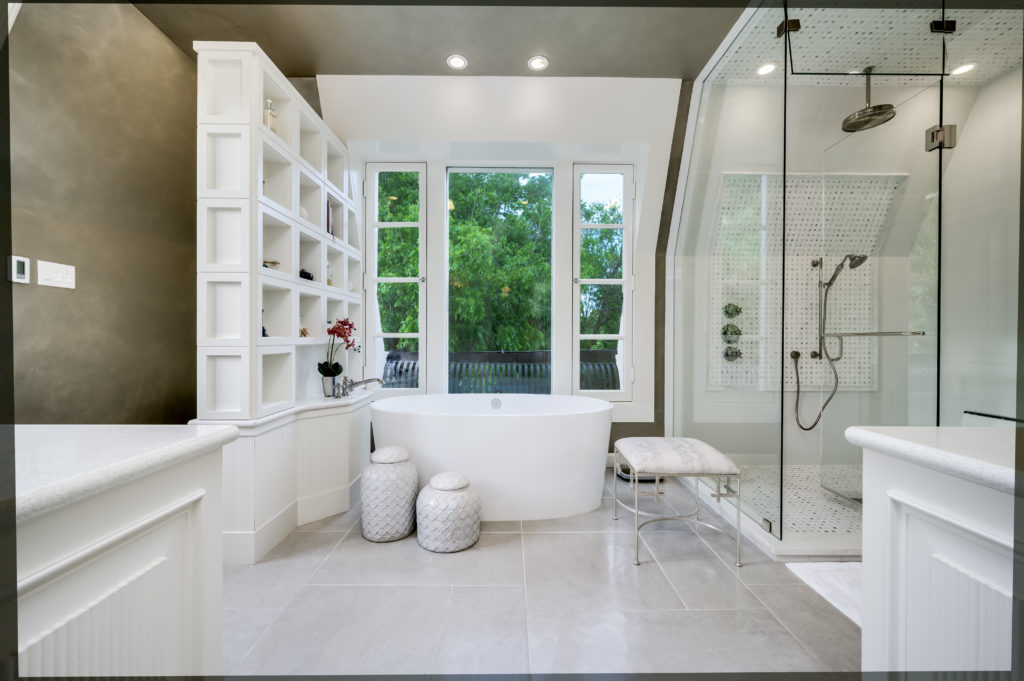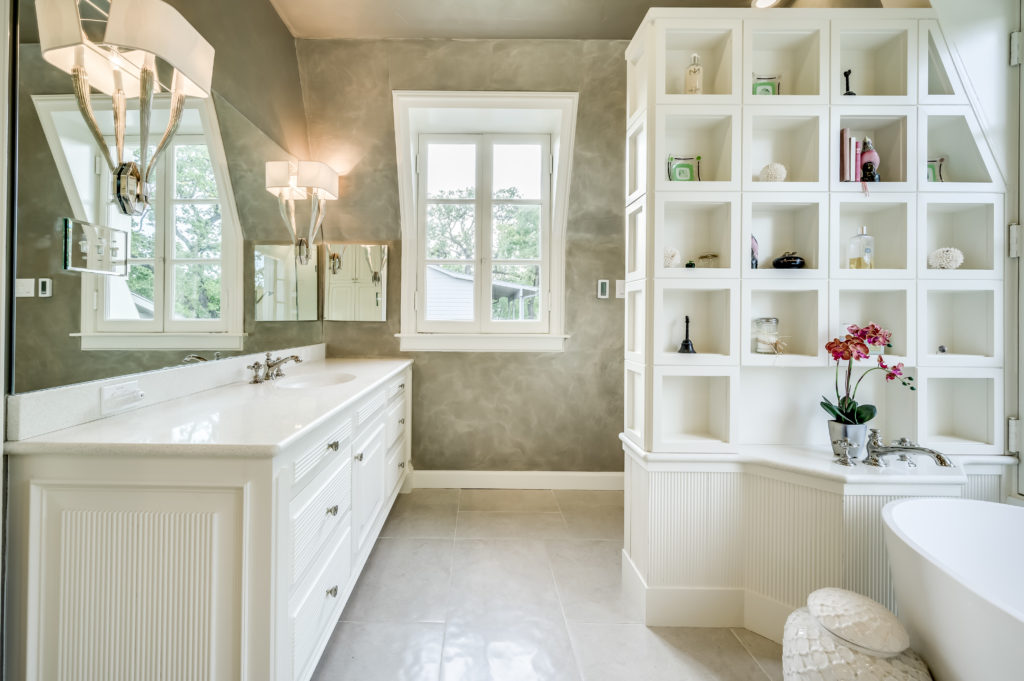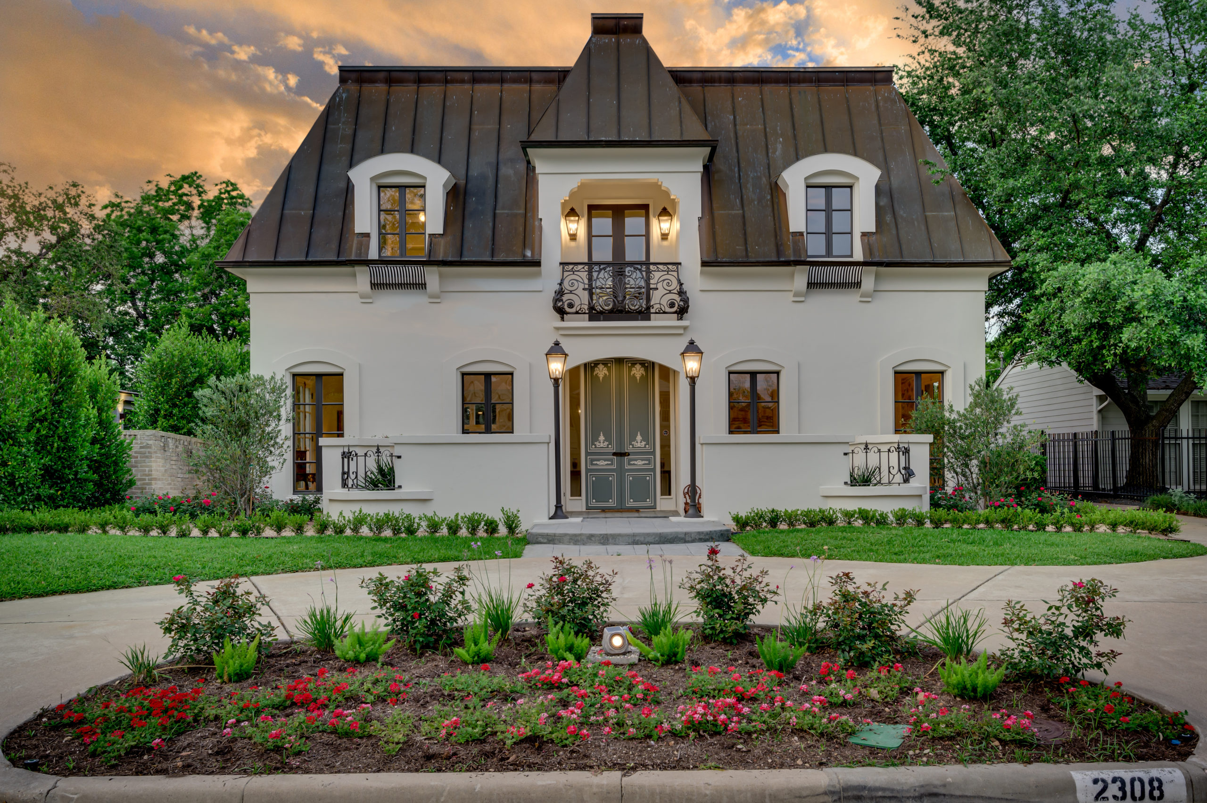Nestled in the heart of Tarrytown, this Contemporary, French Provincial-style home boasts 4 bedrooms and 4 and a half baths including a spacious detached guest apartment. Upon arrival, you are greeted with beautifully ornate double doors from France. Natural light spills into every room through stunning French-imported windows accentuating the home’s high ceilings and spacious rooms. Meticulously maintained, the home features contemporary marble tiles, crown molding and extraordinary antique light fixtures. Every inch of the home incorporates thoughtful attention to detail such as ample built-in cabinetry, an upstairs laundry room and a sophisticated, French La Cornue range. Lined with floor to ceiling windows, the back of the house opens to a freshly landscaped backyard and guest apartment. This property is located on a less traveled street in Tarrytown, recognized for its family-friendly atmosphere and walking distance to Casis, Triangle Park, grocers and other shopping destinations.
Offered at $2,250,000
Floor Plan
- 3,980 sq. ft.
- 4 Bedrooms
- 4.5 Bathrooms
- Guest apartment
- Study or nursery
- Butlers pantry
- Formal living room
- Family room
- Formal dining room

